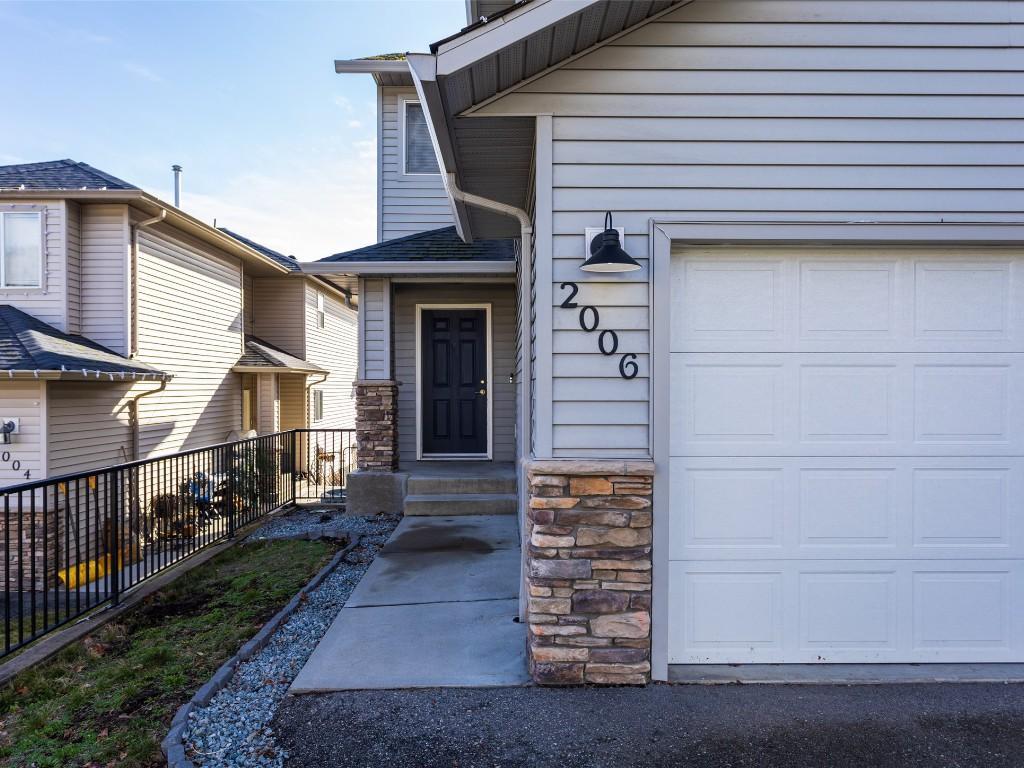For Sale
$724,900
2006
Sage
Street,
West Kelowna,
BC
V4T 3C4
3 Beds
2+1 Baths
#10300641

