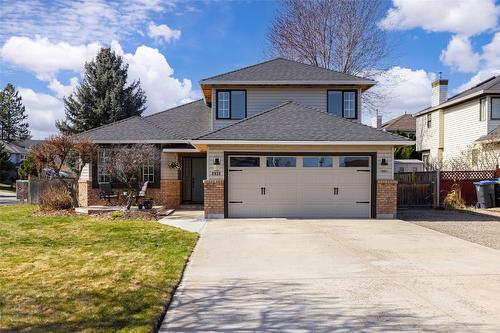








Mobile: 778.215.7981

1 -
1890
COOPER
ROAD
Kelowna,
BC
V1Y8B7
| Annual Tax Amount: | $3,801.21 |
| Lot Size: | 0.164 Acres |
| No. of Parking Spaces: | 8 |
| Floor Space (approx): | 1993 Square Feet |
| Built in: | 1993 |
| Bedrooms: | 4 |
| Bathrooms (Total): | 2+1 |
| Appliances: | Dryer , Dishwasher , Electric Range , Microwave , Refrigerator , Washer |
| Architectural Style: | Two Story |
| Community Features: | Near Schools , Park , Recreation Area |
| Construction Materials: | Brick , Vinyl Siding |
| Cooling: | Central Air |
| Flooring: | Carpet , Laminate |
| Heating: | Forced Air , Natural Gas |
| Parking Features: | Additional Parking , Attached , Garage , [] |
| Sewer: | Public Sewer |
| Water Source: | Public |